This page features three client accounts where I created graphic design solutions for their interior needs: Sodexo Buffalo, Sodexo Irvine, Buffalo Niagara Partnership. I designed the environmental graphics, sourced and established vendor relationships, and oversaw all installations.
Sodexo Buffalo: This project presented an opportunity to work with the client and architect to create a holistic office environment. From the moment an employee enters the building there are cohesive touchpoints to welcome and direct them. Even the elevator ride is enhanced. Unsolicited response from employees has been very positive.
Sodexo Irvine: Compared to Sodexo Buffalo, this office was a much smaller footprint with different needs. Wayfinding, office enhancement and tools that address the office’s international function were the focus.
Buffalo Niagara Partnership: This installation was simply to enhance the entrance to their boardroom by emphasizing the mission and values.
Sodexo Buffalo, NY Offices | Building Branding 2022
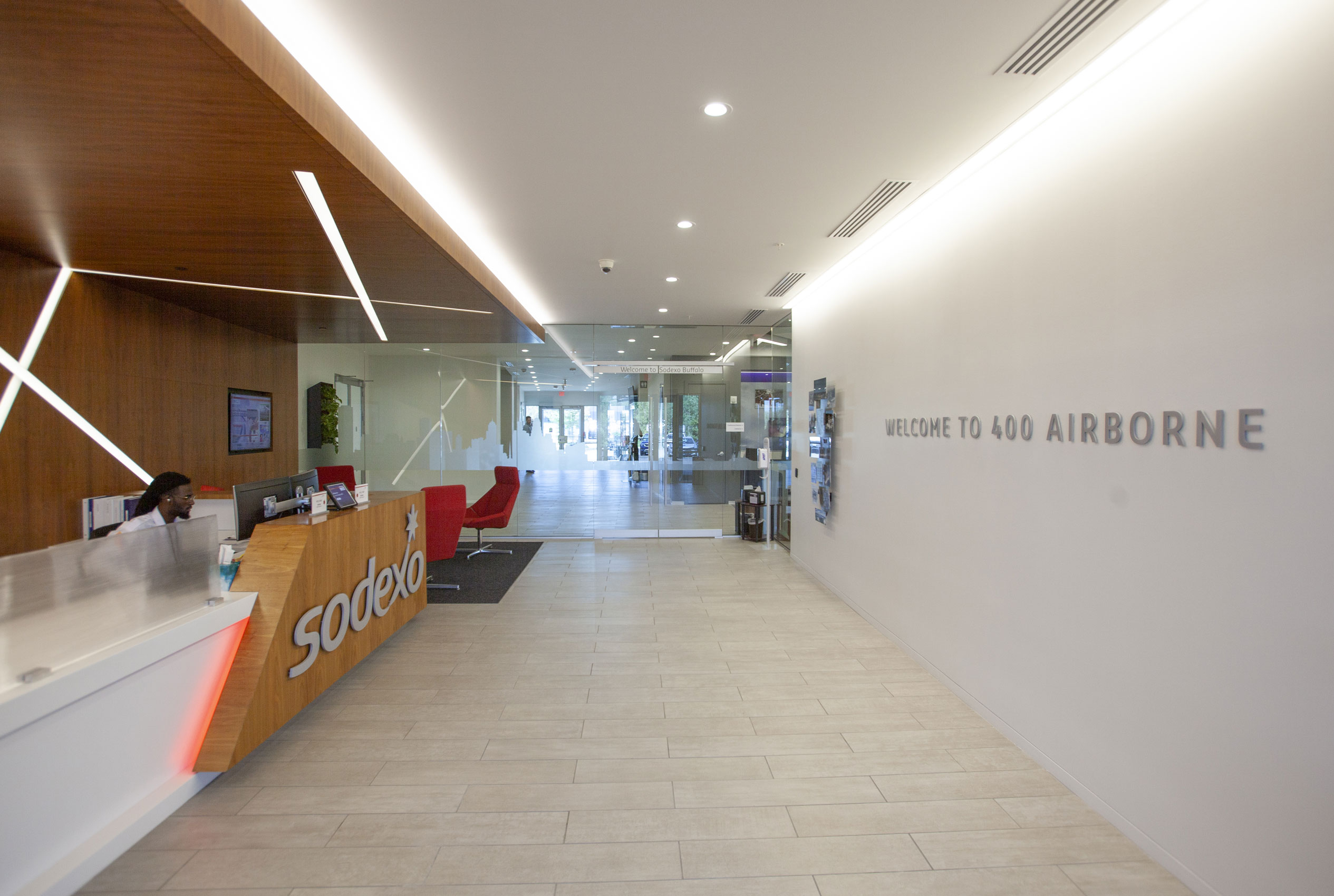
Entry into Sodexo Buffalo welcomes visitors and employees with a sculpture denoting Buffalo and Sodexo historical dates and features.
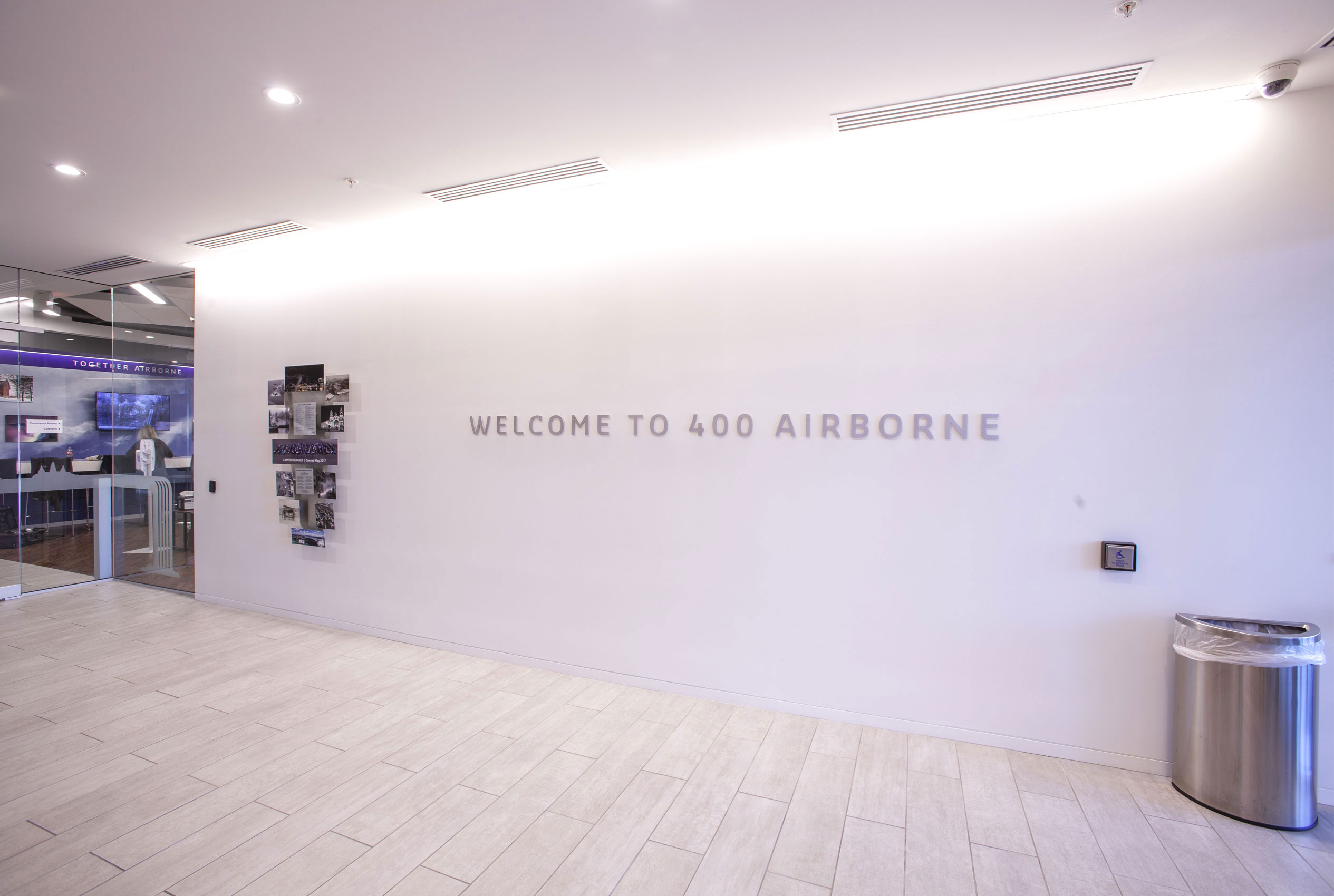
Entry into Sodexo Buffalo welcomes visitors and employees.
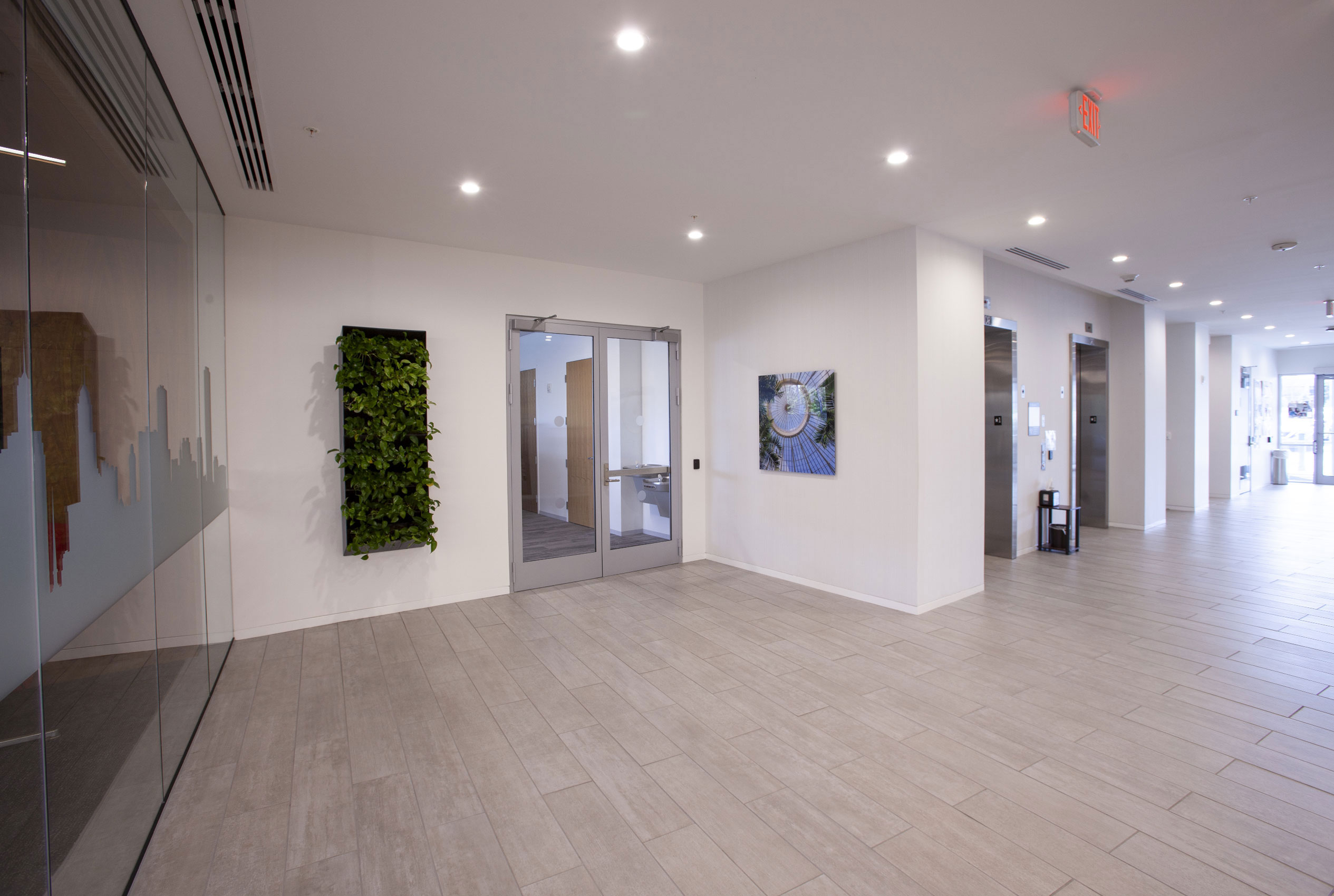
Floor One entrance and outer hallway for secure operations.
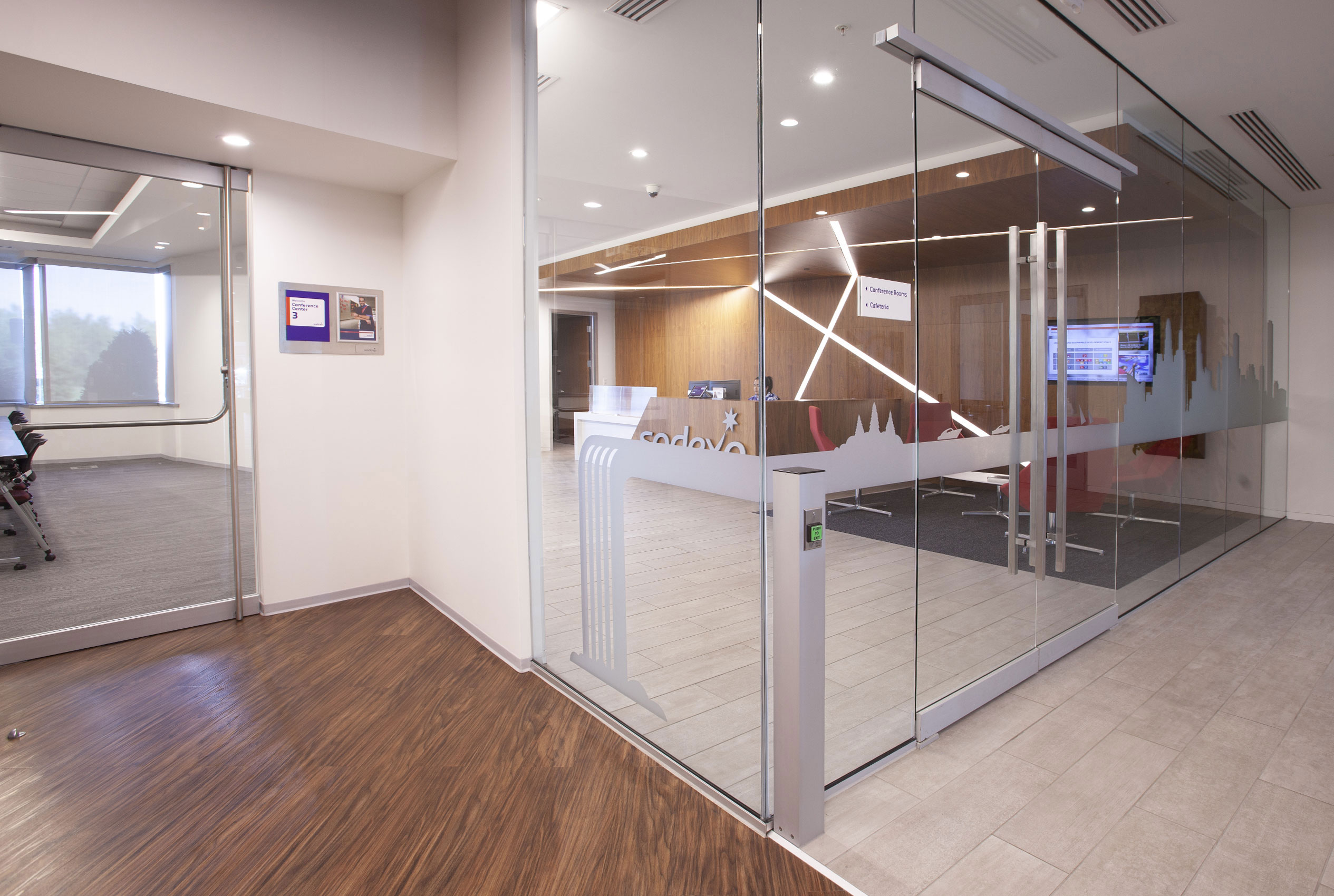
View from conference center towards lobby
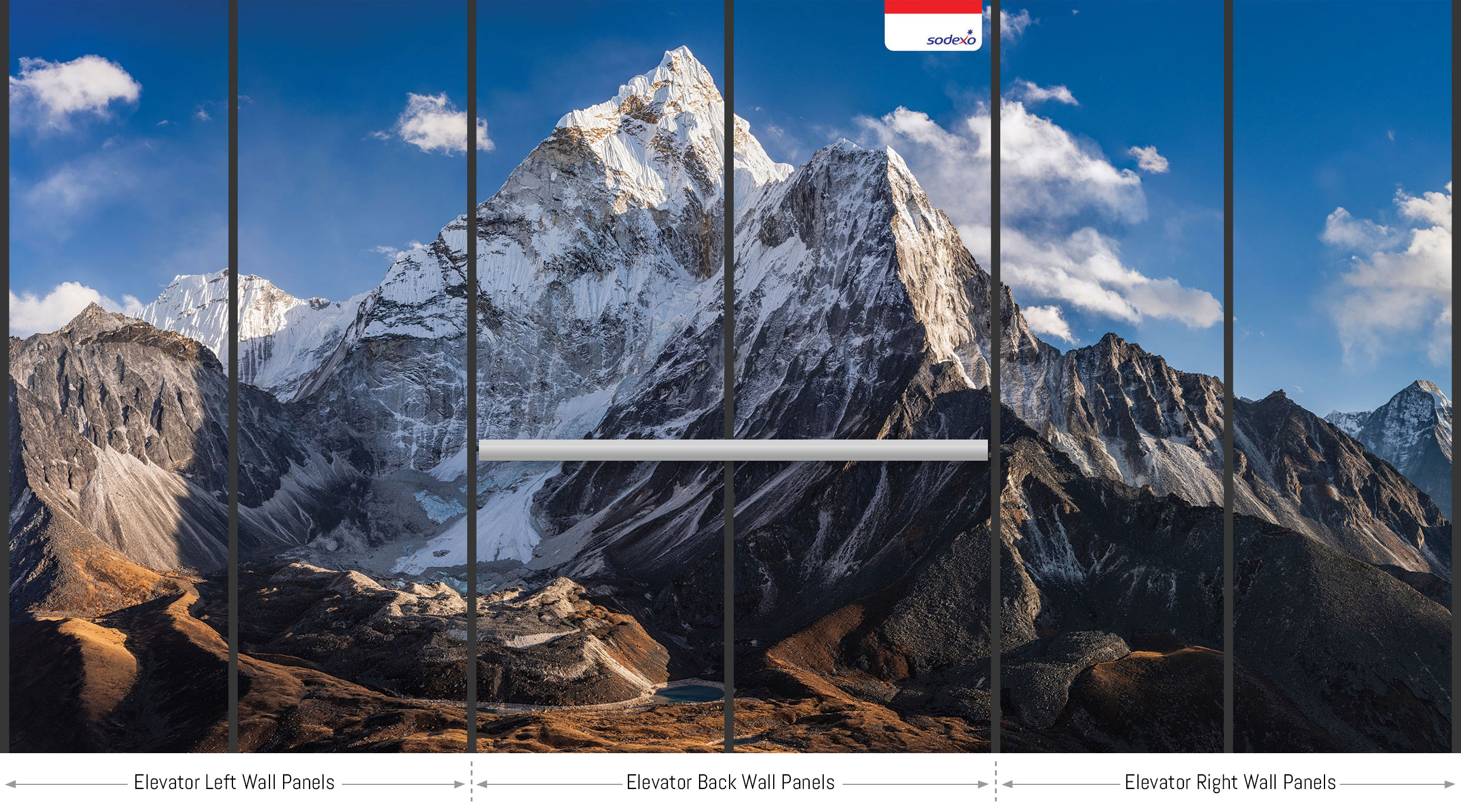
Elevator 1 interior.
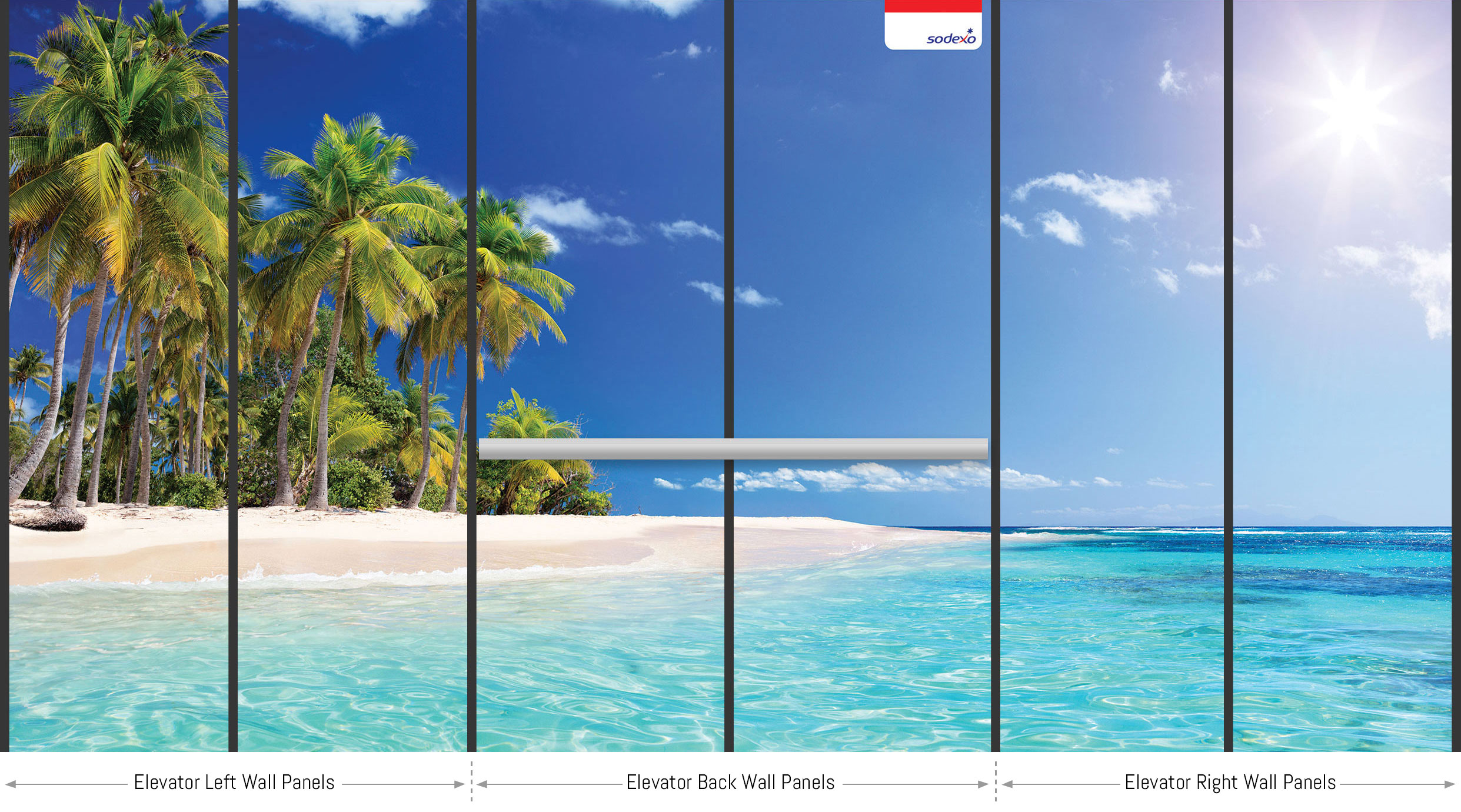
Elevator 2 interior.
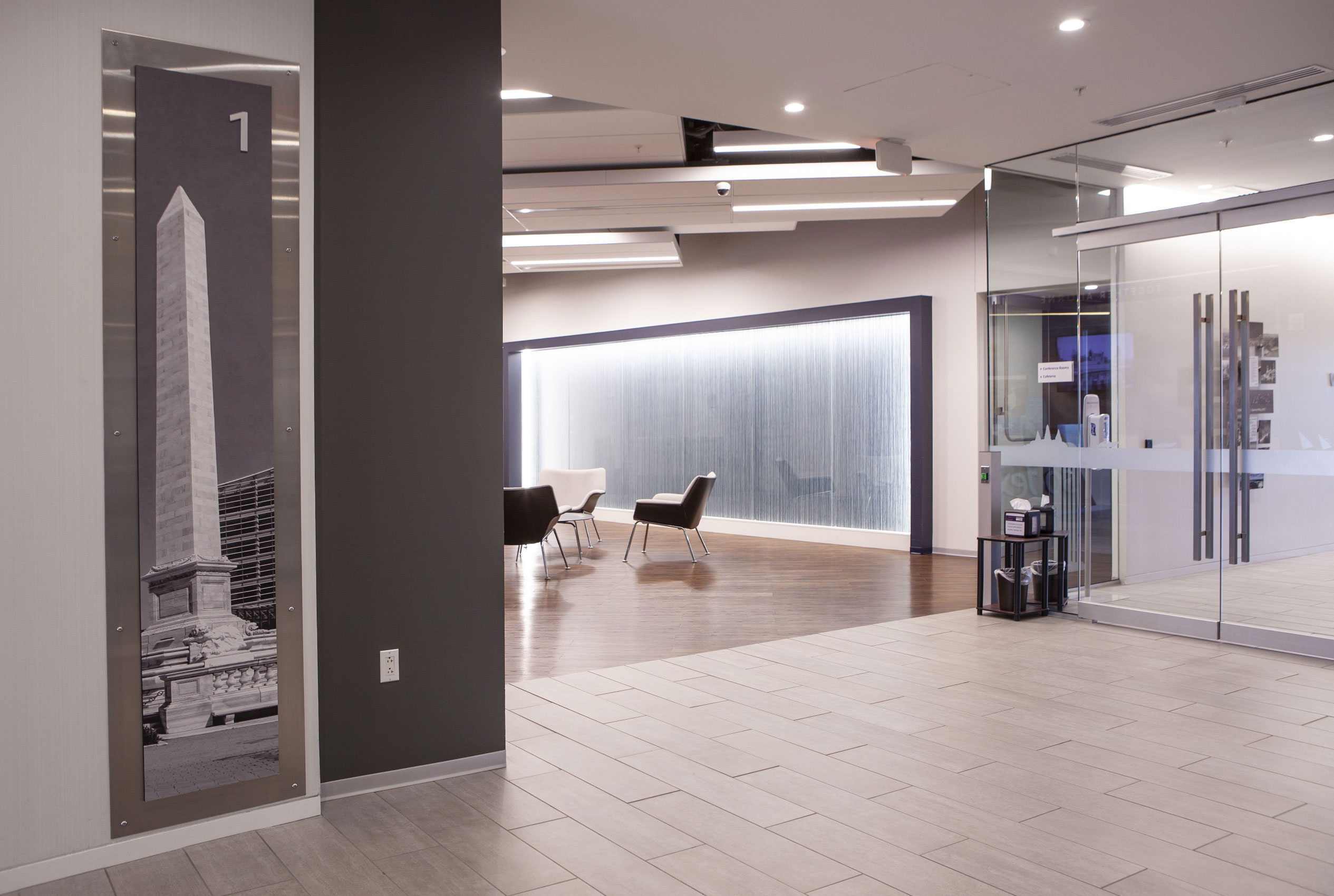
View from floor one hallway towards the conference center.
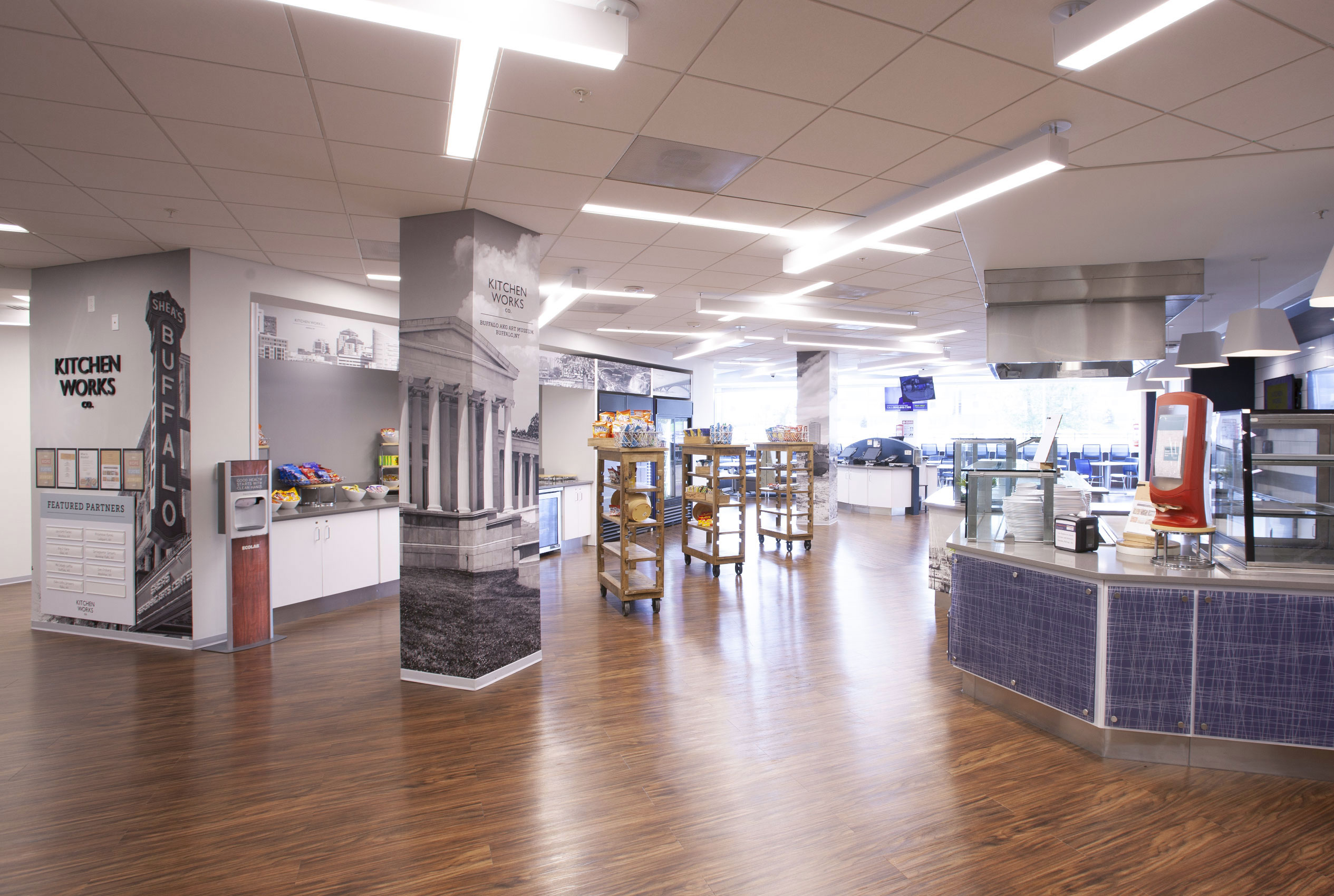
Entry into Sodexo Buffalo Kitchen and dining area.
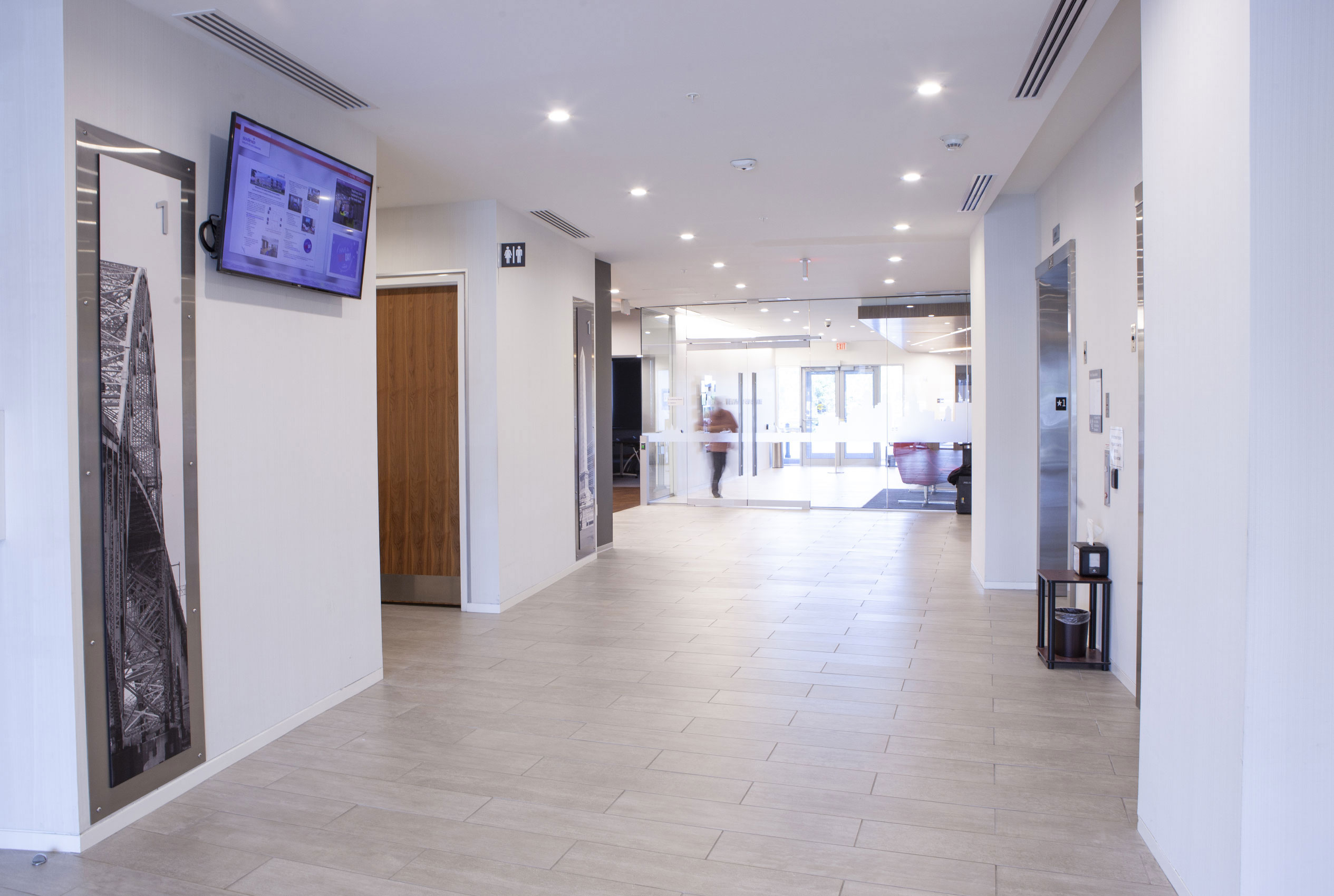
Floor one hallway along elevators and dining area.
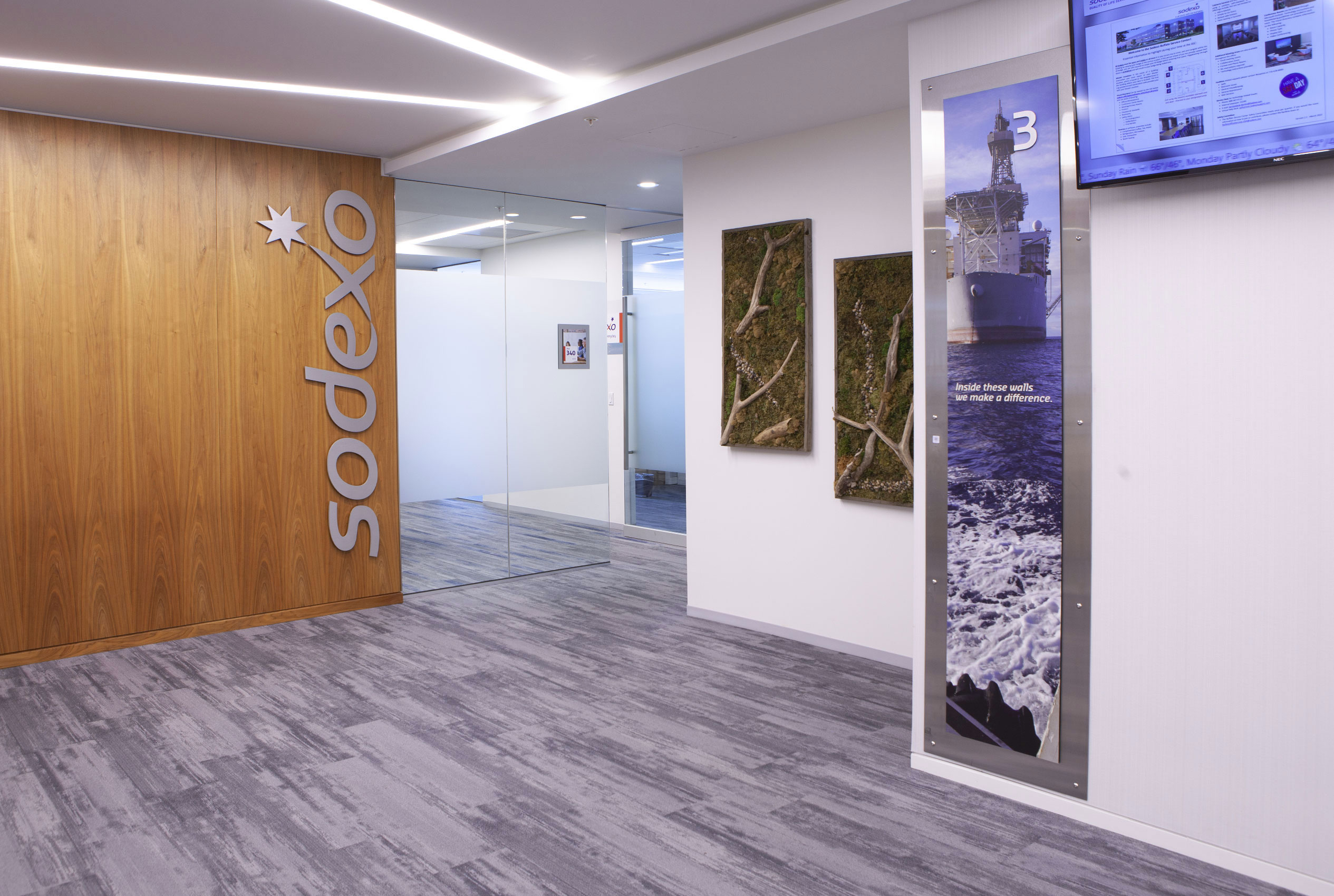
Floor two elevator landing.
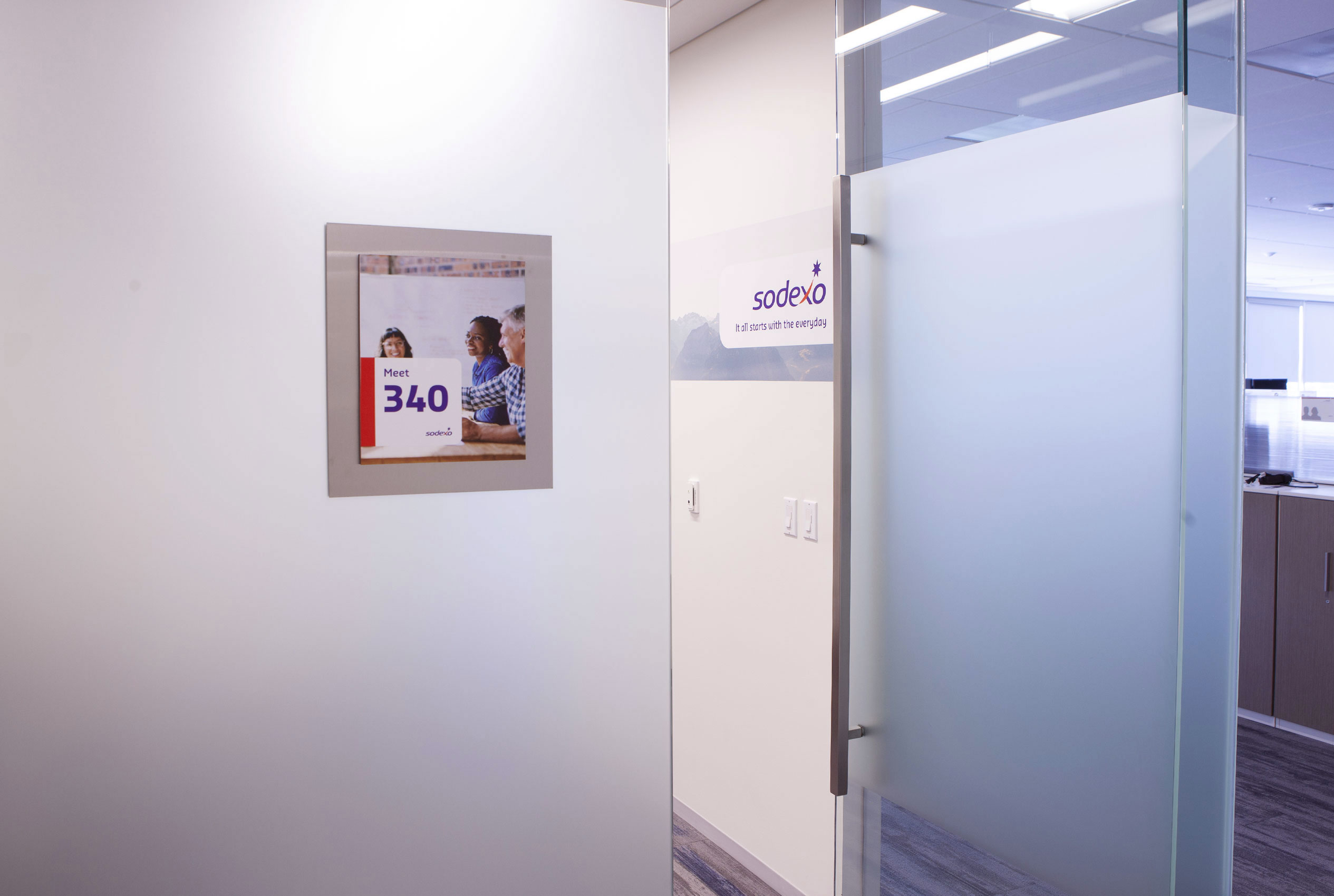
Entrance to floor 2 executive conference room.
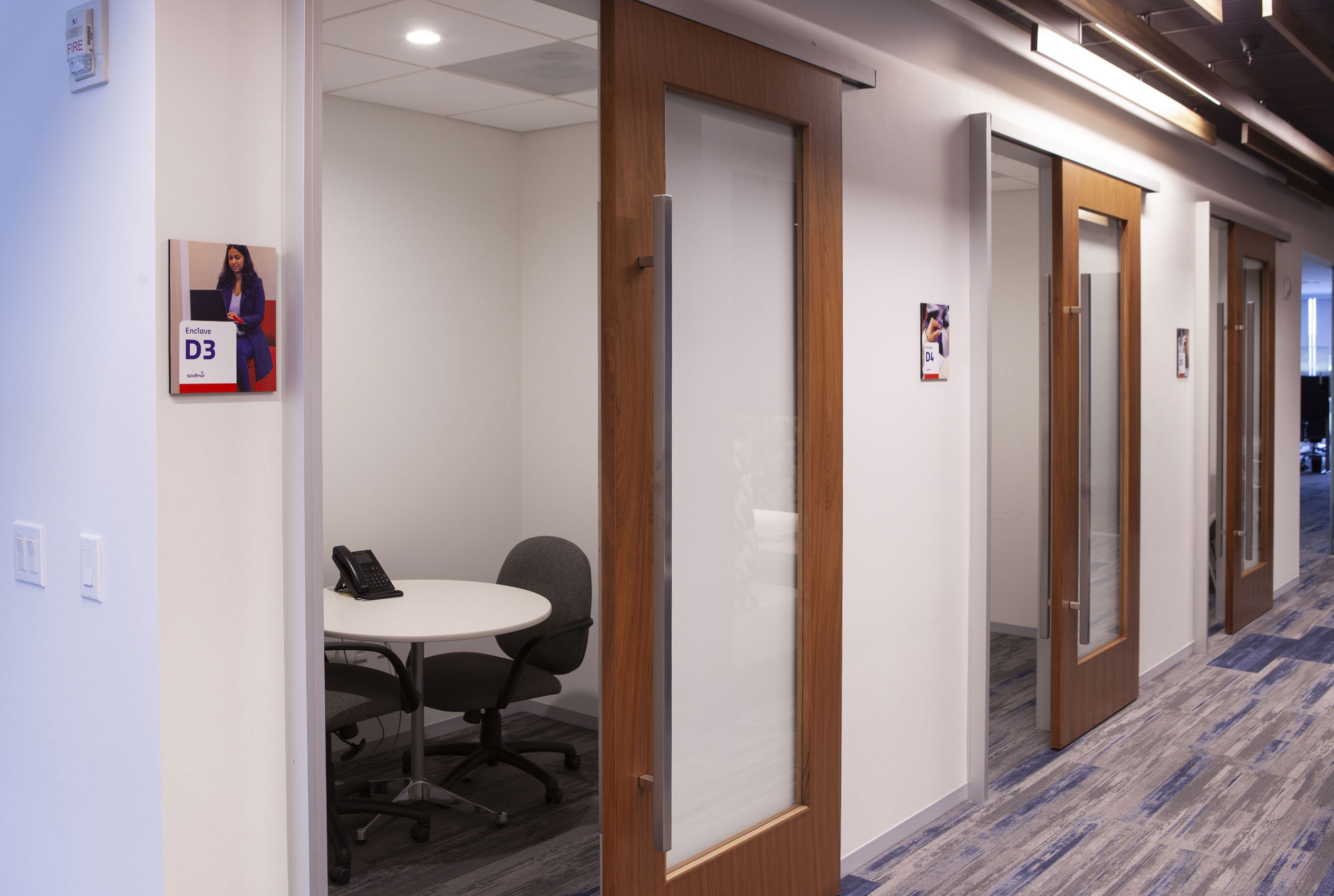
Enclaves for small meetings.
Sodexo Buffalo, NY Offices | New Building Branding 2017
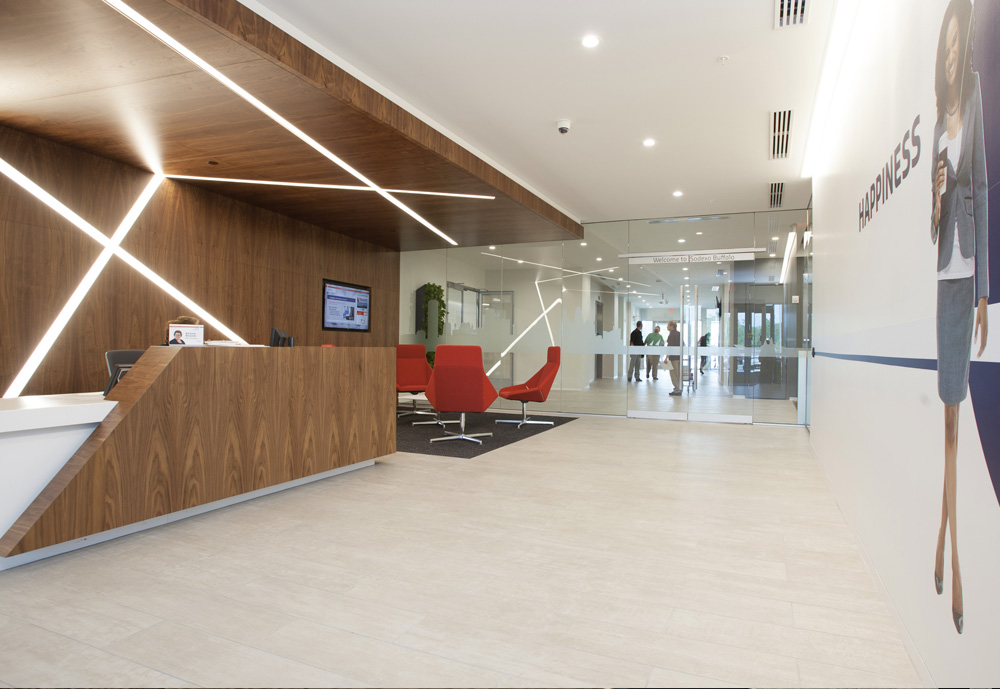
Entry into Sodexo Buffalo welcomes visitors and employees with a positive message.
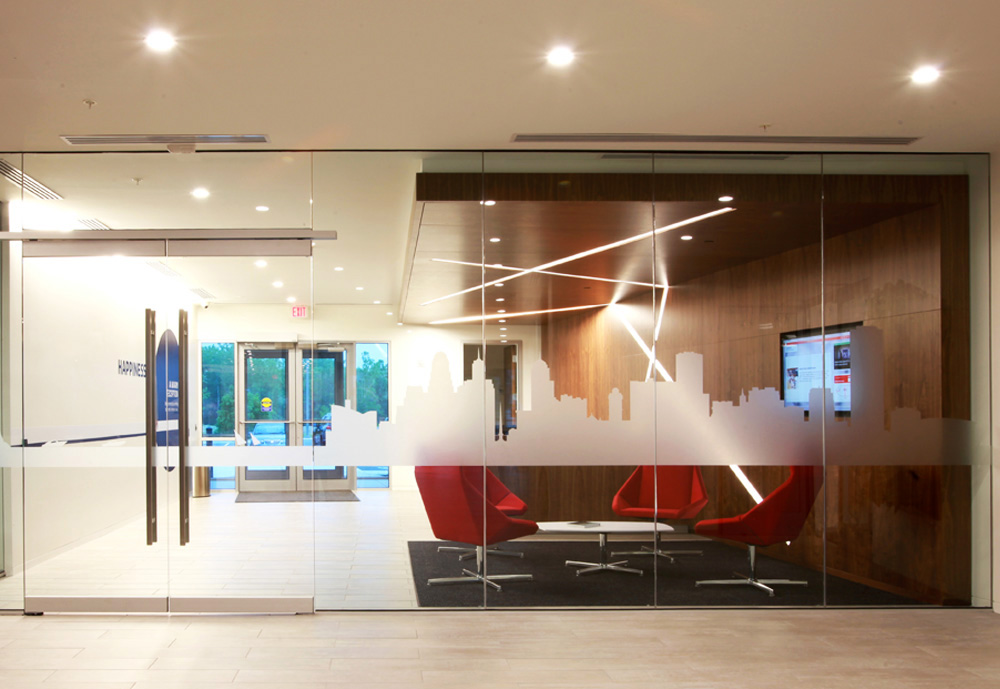
Vinyl graphics on the glass walls of the lobby depict the Buffalo skyline and Niagara River.
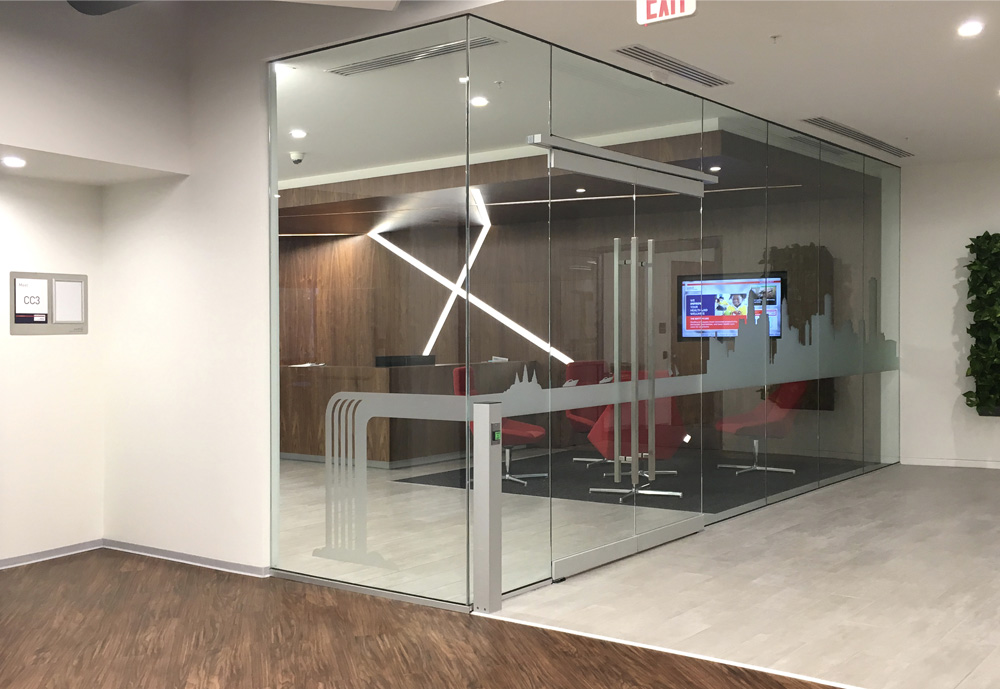
Corner glass depicts Niagara Falls at the end of the Niagara River leading into meeting room corridor.
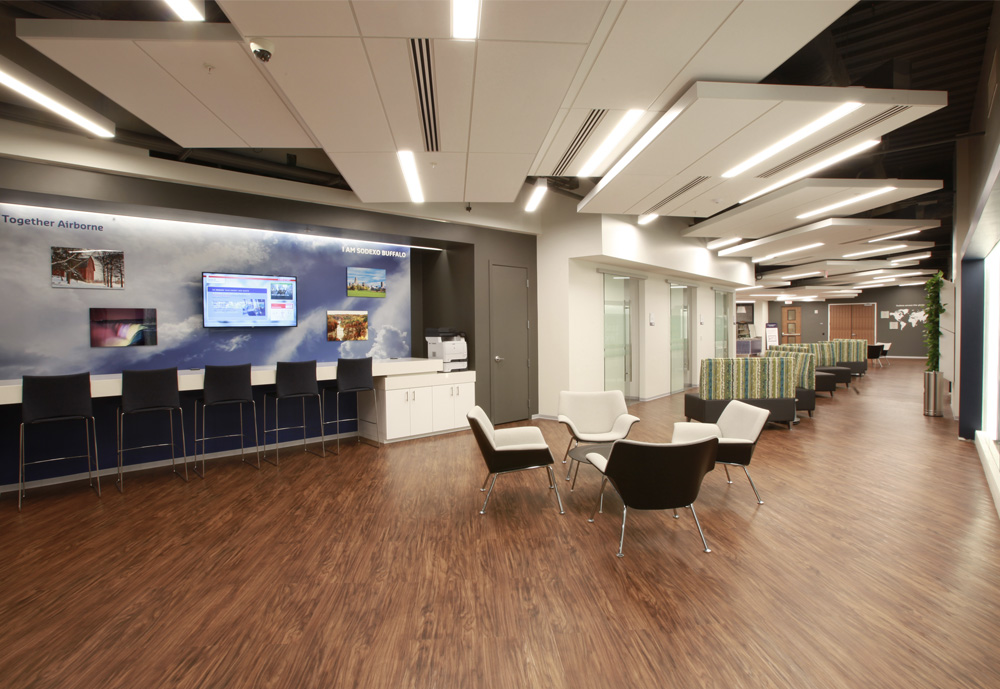
A common area to connect with colleagues is just outside of the large meeting rooms. Private call rooms line the wall.
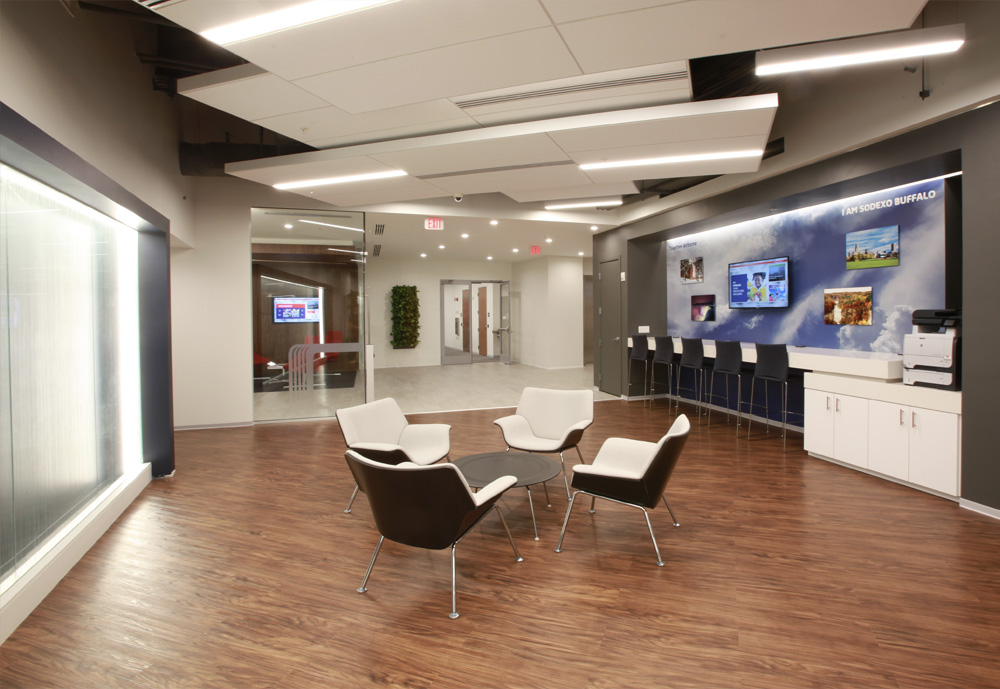
From door one of large meeting rooms, view towards entrance lobby and other department entrance.
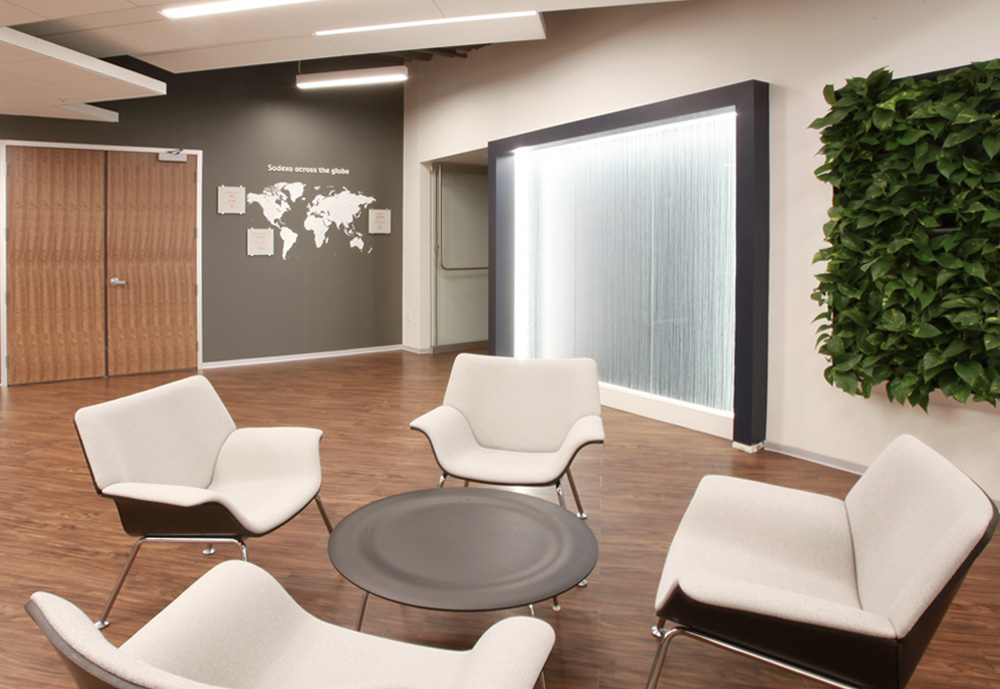
Seating at end of meeting corridor with global wall graphic highlighting Sodexo statistics.
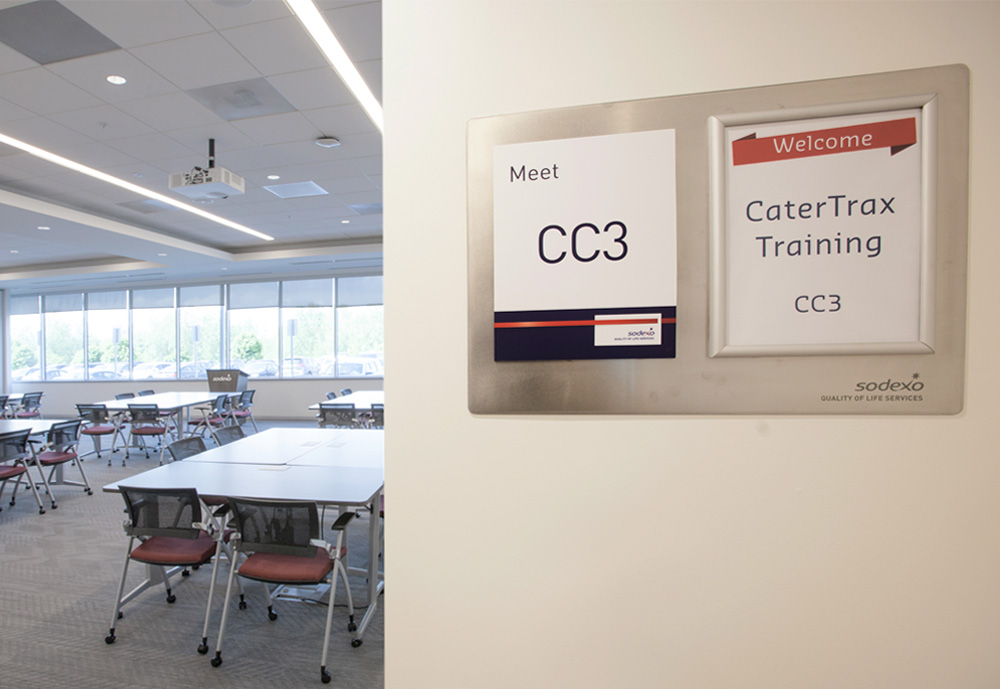
Wayfinding signage using aircraft metal to tie into the location’s history. Sodexo logo is laser etched.
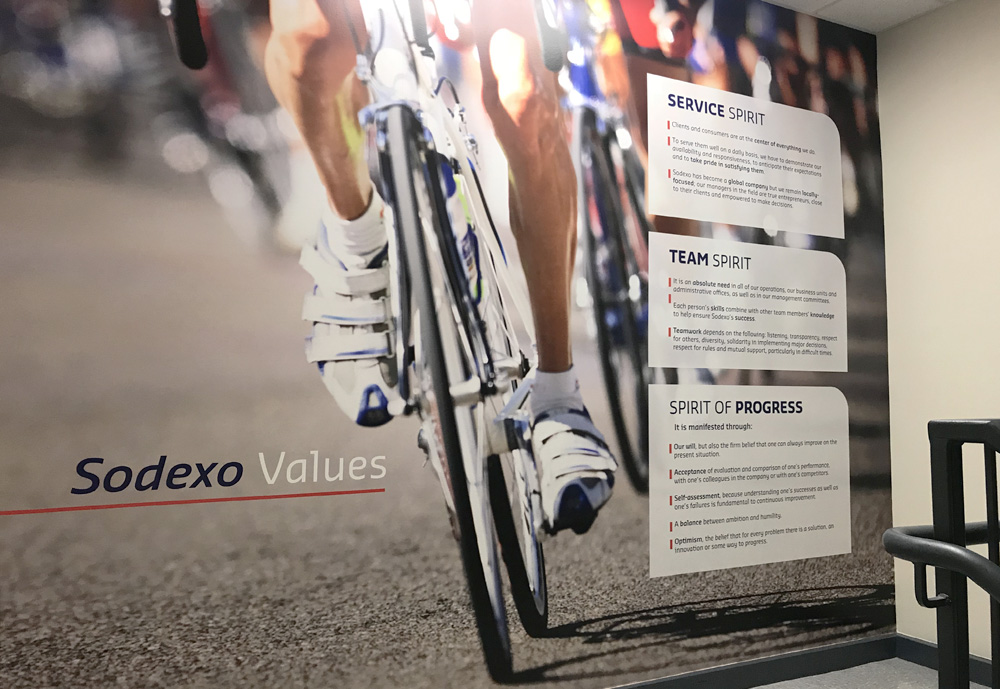
Sodexo values on Tour de France image. Sodexo has performed logistics and dining solutions for the tour for many years. This is a wall-sized image on a stairway landing.
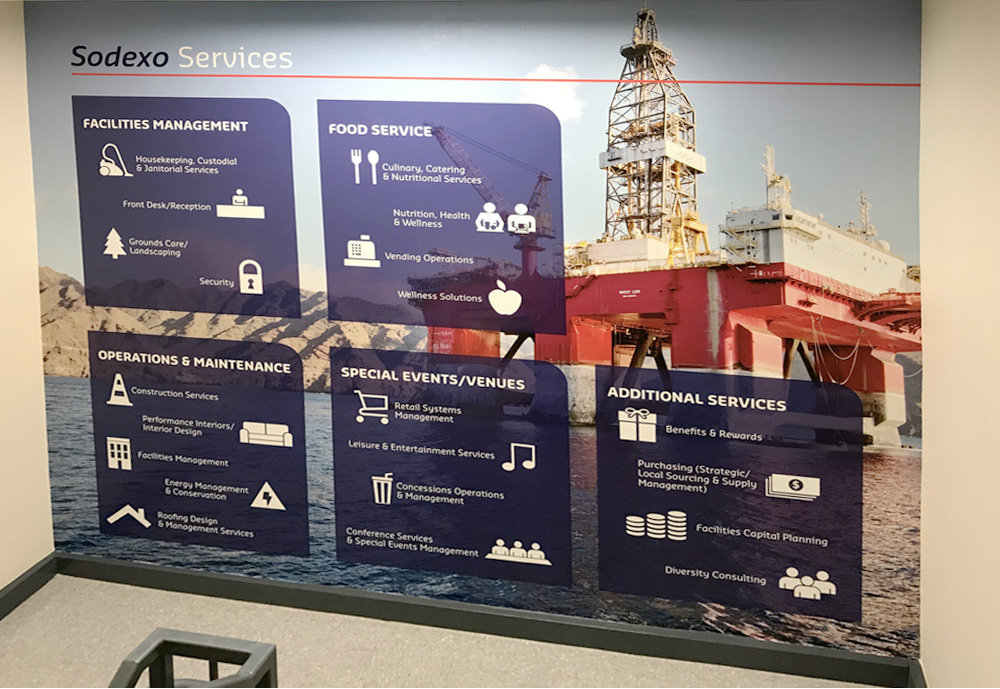
Sodexo services on offshore rig image, a client sector that Sodexo is the leader in. This is a wall-sized image on a stairway landing.
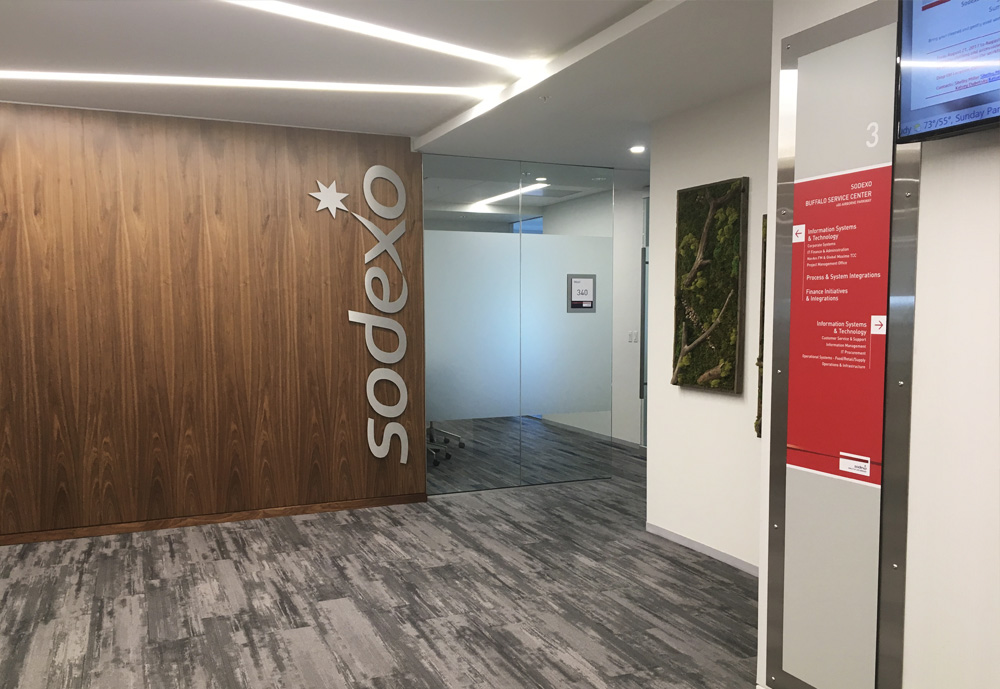
Elevator landing with wayfinding and conference room enhanced with DI-NOC composite wood and 3D Sodexo logo.
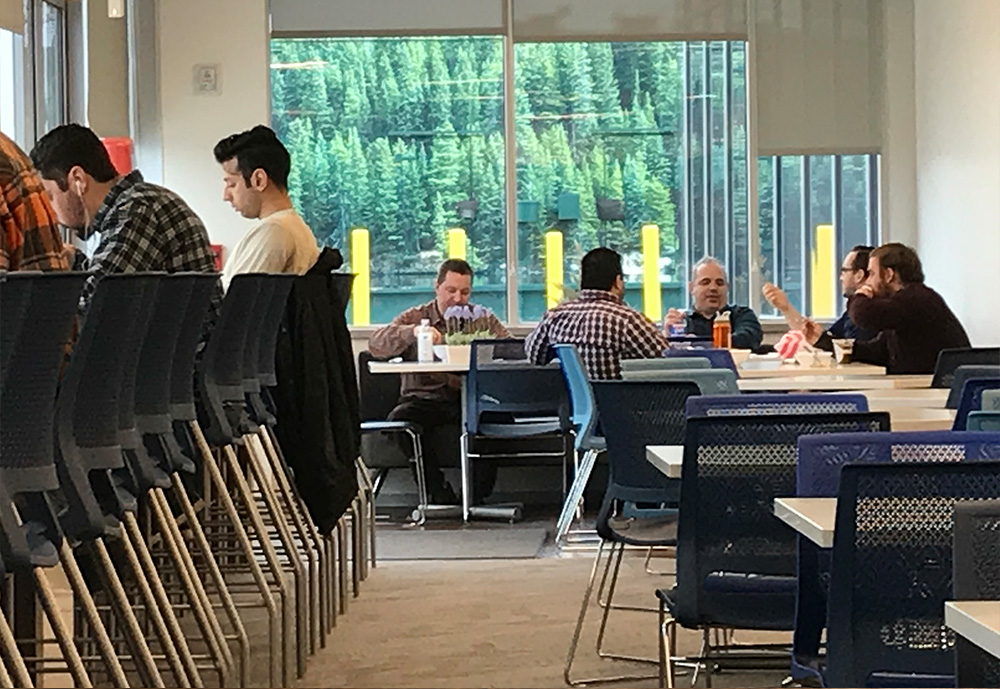
A beautiful lake with forest is seen from dining area, but in actuality it is the building’s generator.
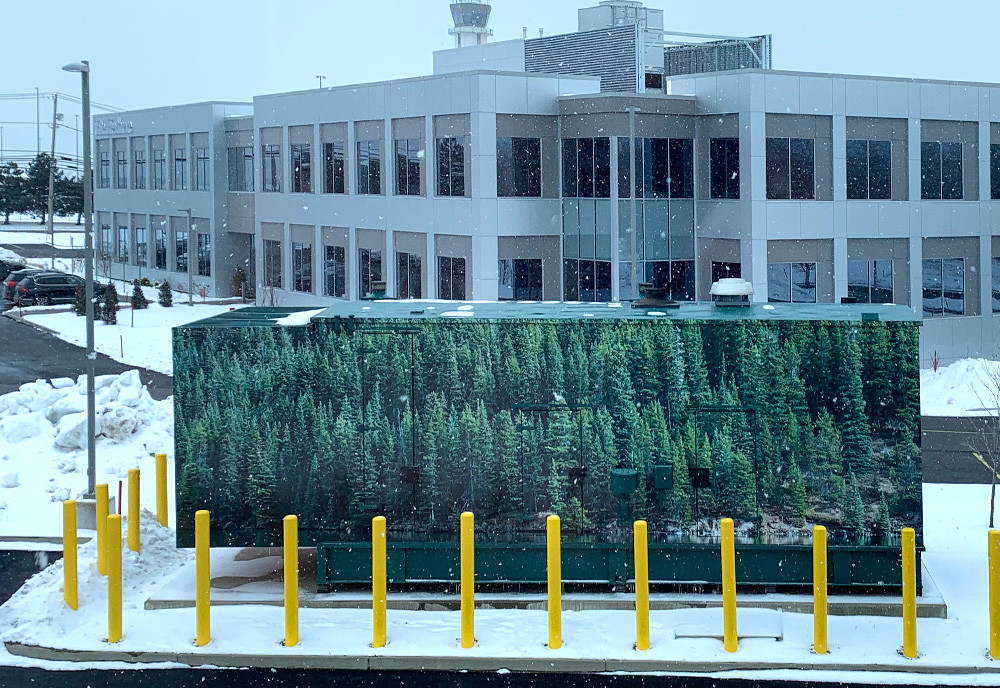
As seen from the third floor, the building’s generator. What was originally a big orange box now blends seamlessly into the environment year-round.
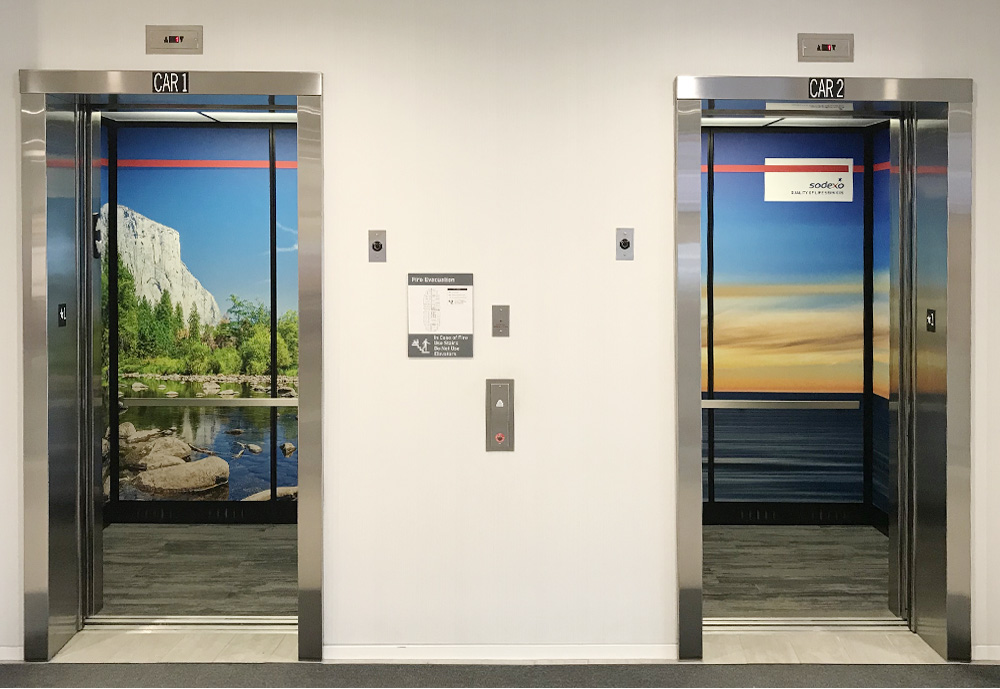
Elevator interior walls are wrapped with heavy-duty vinyl graphics featuring images of Yosemite Valley and an ocean sunset.
Sodexo Irvine, CA Offices
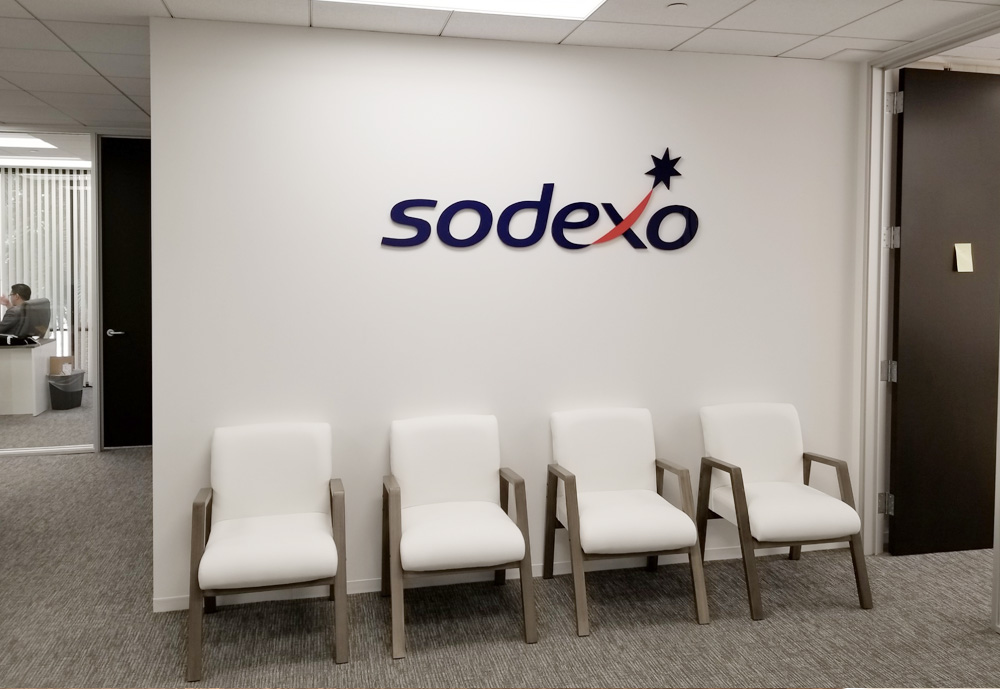
Sodexo Irvine reception seating with 3D logo.
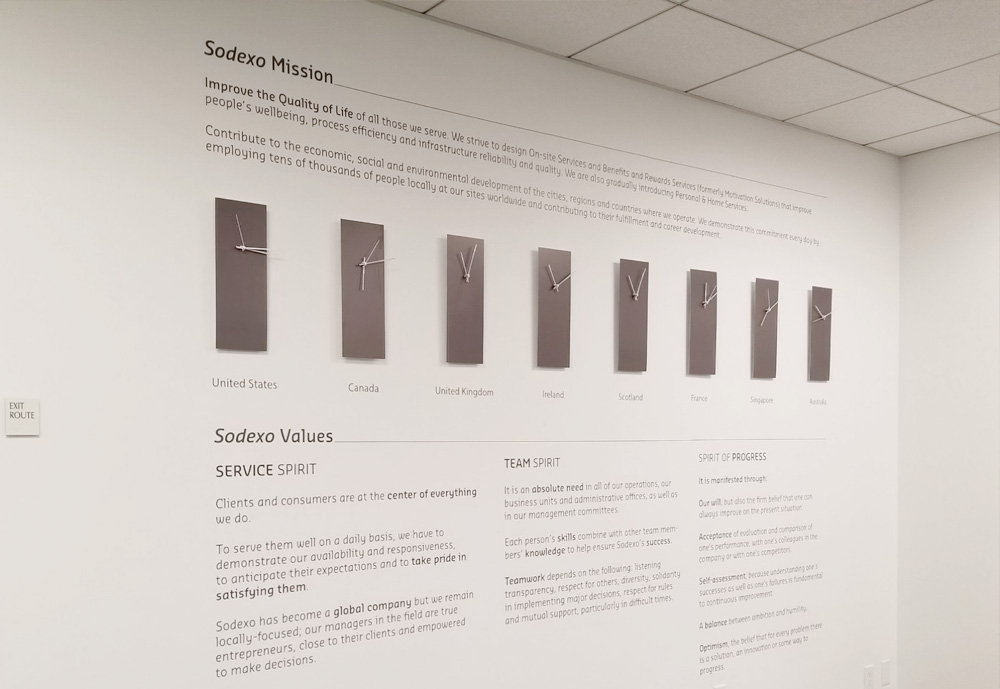
Large wall graphic featuring Sodexo values and clocks identifying international markets.
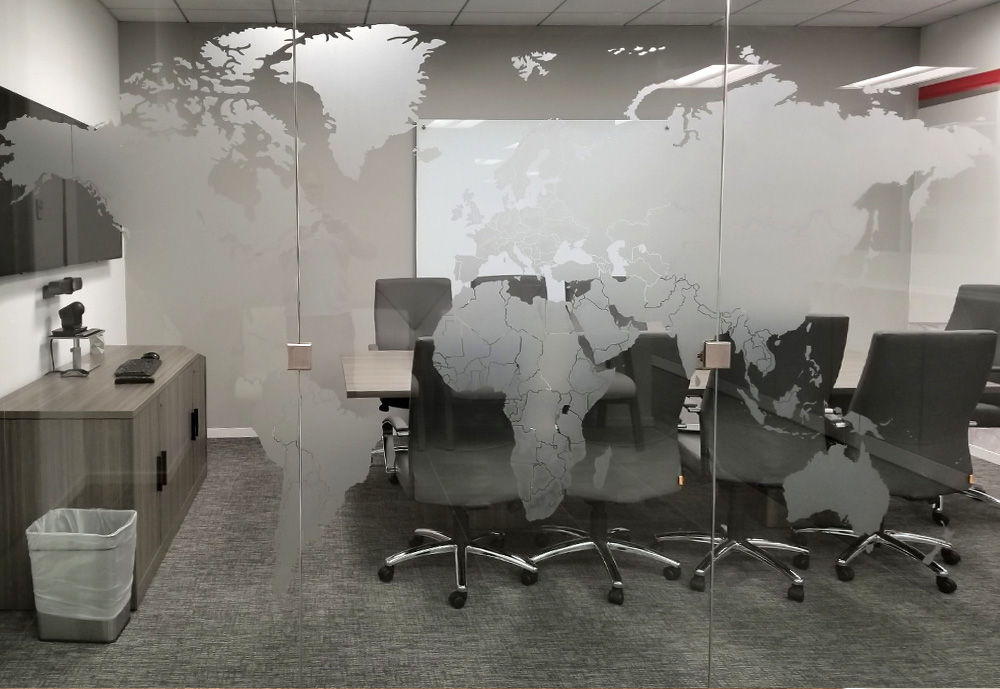
Frosted vinyl map serving as privacy screen for conference room. Red vinyl dots were provided for client to identify the cities around the globe where they have a presence as this division grew.
Buffalo Niagara Partnership, Buffalo, NY
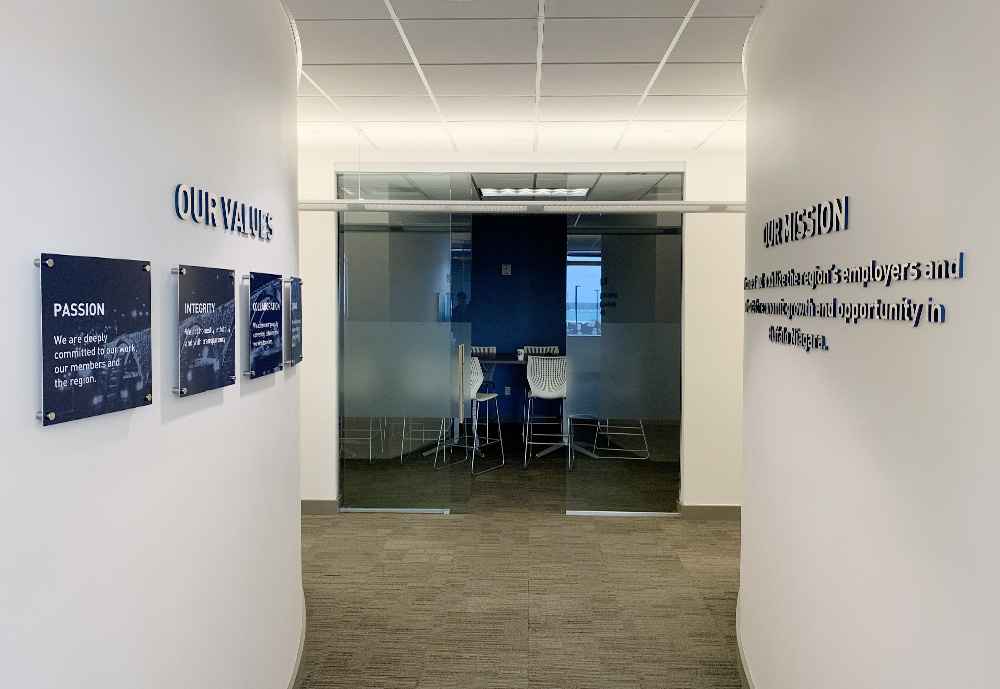
Raised aluminum prints and 3D aluminum painted type enhance hallway to boardroom.
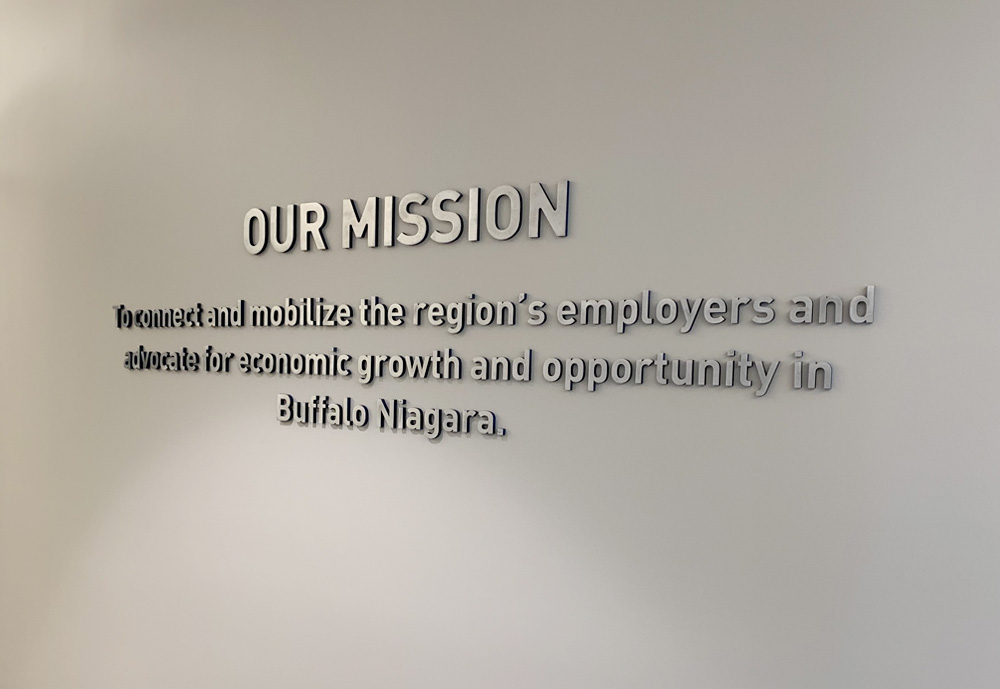
3D machined aluminum letters with the sides painted the corporate blue of the Buffalo Niagara Partnership.
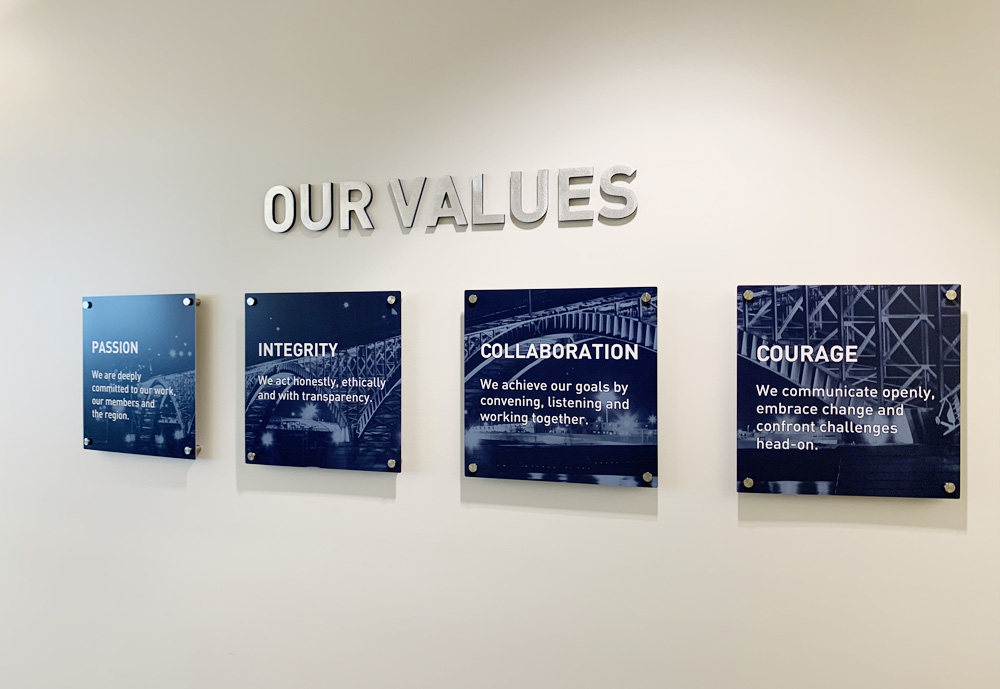
Aluminum prints with Buffalo Niagara Partnership’s values mounted on 3D posts. Machined aluminum was used to create the values heading. Image of Peace Bridge represents the connectedness of Buffalo and Canada.
